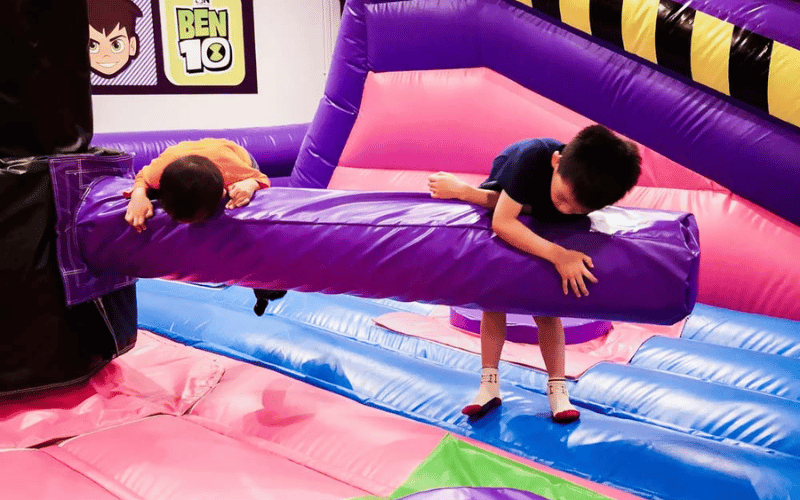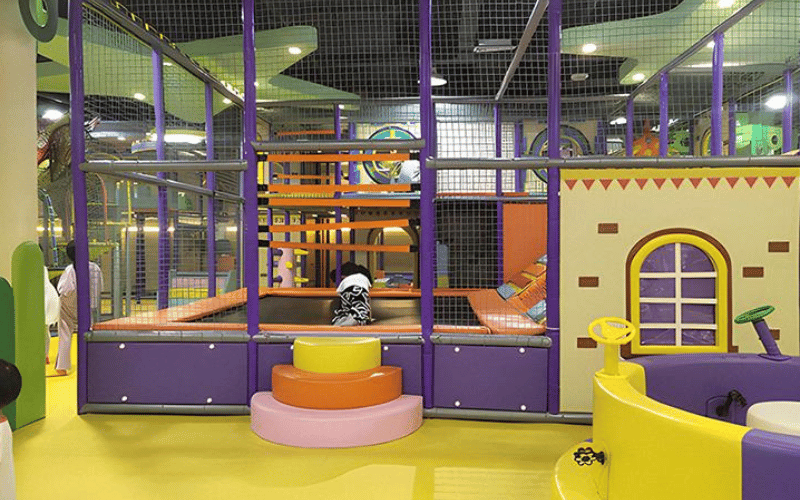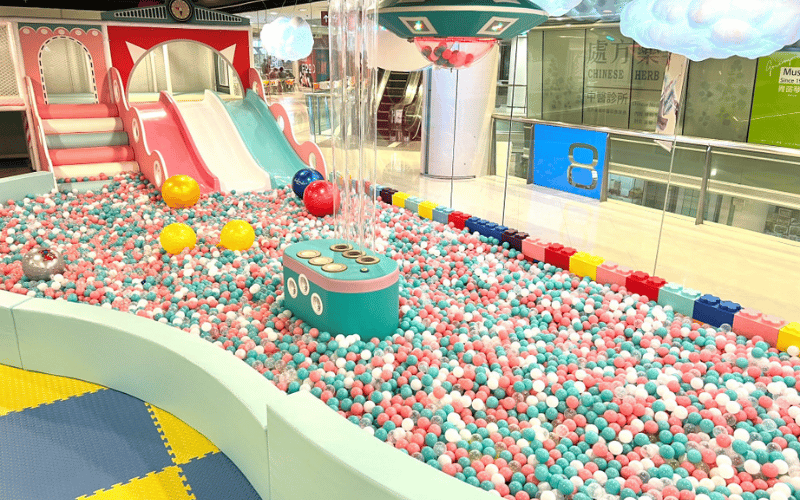Choosing the right building size is crucial in shaping both the customer experience and the profitability of a business. A well-sized building ensures efficient use of space, enhances operational flow, and creates a welcoming environment for customers. At the same time, it directly influences costs, revenue potential, and long-term success, making it a key decision for any business owner.
Table of Contents
ToggleStep-by-Step Guide to Determine the Ideal Building Size
Step 1: Define Your Business Goals
Start by clearly defining your business objectives, as these will guide every decision about your building size. Consider your investment capacity and revenue expectations. For instance, if you aim to maximize foot traffic in a retail space, a larger building with ample room for displays and customer flow may be necessary. On the other hand, a smaller, more focused space might work better for a boutique or specialized service, where intimacy and exclusivity are key selling points.
The size of your building directly impacts your return on investment (ROI). A space that is too large can result in unnecessary overhead costs, including higher rent, utilities, and maintenance. Conversely, a space that is too small may limit your ability to serve customers effectively, reducing potential revenue. For example, a restaurant with insufficient seating may turn away diners during peak hours, while a gym with cramped workout areas may deter memberships. Aligning your building size with your financial goals ensures you strike the right balance between cost efficiency and revenue generation.
Step 2: Understand Your Target Audience
Your target audience plays a significant role in determining the ideal size of your building. Different age groups and demographics have unique space requirements, and understanding these needs can help you design a space that effectively caters to your customers.
For example, a family-oriented entertainment center may require larger open areas for group activities, while a coworking space targeting young professionals might prioritize compact, functional workstations. Consider the preferences and behaviors of your audience to ensure your building size supports their needs.
Quick-Reference Table: Age Groups and Recommended Space Sizes
| Age Group | Recommended Space Features |
|---|---|
| Children (0-12) | Open play areas, safety zones, sensory-friendly spaces |
| Teens (13-18) | Social zones, gaming areas, flexible seating |
| Adults (19-64) | Functional layouts, private spaces, tech-friendly zones |
| Seniors (65+) | Accessibility features, quiet areas, wide walkways |
By tailoring your space to your audience, you not only enhance their experience but also increase the likelihood of repeat visits and positive word-of-mouth.
Step 3: Choose the Right Product Mix
The products or services you offer will also influence the size and layout of your building. Selecting the right mix of attractions or features ensures you make the most of your available space while meeting customer expectations.
For example, if you’re designing a family entertainment center, you might include a mix of traditional attractions like arcade games and innovative features such as virtual reality (VR) zones or sensory rooms. VR zones can attract tech-savvy teens and young adults, while sensory rooms cater to families with young children or individuals with sensory sensitivities.
When planning your product mix, consider the following tips:
- Prioritize versatility: Choose features that can serve multiple purposes or adapt to different audiences.
- Maximize space efficiency: Opt for compact, high-impact attractions that deliver value without consuming excessive square footage.
- Incorporate trends: Stay ahead of the curve by including modern, in-demand features like interactive exhibits or eco-friendly designs.
By carefully curating your product mix, you can create a space that appeals to a broad audience while optimizing your building’s size and functionality.
Key Factors to Consider When Determining Building Size
Location and Competition
The location of your business and the competitive landscape in the area significantly influence the size of your building. Local demographics, such as population density, income levels, and lifestyle preferences, play a crucial role in determining the space requirements for your business. For instance, a densely populated urban area may demand a compact, multi-functional space to cater to a high volume of customers efficiently. In contrast, a suburban location with more available land might allow for a larger, more spacious layout that accommodates diverse activities.
Competition in the area also impacts your size decisions. Analyze the size and offerings of nearby competitors to identify gaps in the market. If competitors operate in smaller spaces, you might gain an edge by offering a larger, more versatile environment that provides additional amenities or services. Conversely, if competitors dominate with expansive facilities, a smaller, niche-focused space could help you stand out by delivering a more personalized experience.
To make informed decisions, conduct thorough market research. Evaluate foot traffic patterns, customer preferences, and competitor strengths. This data will help you align your building size with the needs of your target audience while positioning your business effectively within the local market.
Budget and Future Growth
Balancing your initial investment with long-term scalability is essential when determining the size of your building. Your budget sets the foundation for what you can afford, but planning for future growth ensures your space remains functional and profitable as your business evolves.
Start by assessing your financial resources and setting a realistic budget for construction, leasing, or purchasing. Factor in additional costs such as utilities, maintenance, and furnishings. While it may be tempting to opt for a larger space upfront, overextending your budget can strain your finances and limit your ability to invest in other critical areas, such as marketing or staffing.
At the same time, consider how your business might grow over the next five to ten years. If you anticipate an increase in customer demand or plan to expand your product or service offerings, choose a space that allows for scalability. For example, a modular design can enable you to add new sections or reconfigure existing areas as needed.
To strike the right balance, prioritize flexibility. Look for spaces that can adapt to changing needs without requiring significant renovations. Additionally, explore options like shared spaces or temporary expansions to accommodate short-term growth. By planning strategically, you can optimize your building size for both current operations and future success.
Pro Tips for Maximizing Space Efficiency
Creative Layout Ideas to Optimize Smaller Spaces
Maximizing space efficiency requires a thoughtful approach to layout design, especially when working with limited square footage. Start by prioritizing functionality over aesthetics. Every square foot should serve a purpose, whether it’s for customer interaction, storage, or operational needs. For example, in a retail store, use vertical shelving to display products without crowding the floor. This approach not only saves space but also draws attention to items at eye level, increasing the likelihood of sales.
Incorporate open floor plans to create a sense of spaciousness. Removing unnecessary partitions allows for better flow and flexibility, making the area feel larger than it actually is. For instance, a café can combine seating and ordering areas into a single, cohesive space by using modular furniture that can be rearranged based on customer demand. Additionally, consider using mirrors and strategic lighting to enhance the perception of space. Mirrors reflect light and create an illusion of depth, while well-placed lighting highlights key areas and eliminates dark corners.
Examples of Multi-Functional Areas
Designing multi-functional spaces is another effective way to optimize smaller areas. These spaces serve multiple purposes, allowing you to get more value out of your building without expanding its footprint. For example, a coworking space can include desks that double as storage units, providing a place for users to work while keeping their belongings organized. Similarly, a fitness studio can use retractable dividers to transform a single room into separate zones for yoga, weightlifting, or group classes.
In retail environments, consider using convertible fixtures. A display table with built-in storage can showcase products while holding extra inventory underneath. For restaurants, communal tables can serve as dining areas during peak hours and transform into workstations or event spaces during quieter times. These dual-purpose designs not only save space but also increase the versatility of your business, allowing you to cater to a wider range of customer needs.
By combining creative layouts with multifunctional areas, you can maximize the use of your available space while maintaining a comfortable and efficient environment for both customers and staff.
Case Studies: Successful Indoor Playgrounds Across Size Ranges
Small-Scale Indoor Playgrounds: Maximizing Limited Space
One standout example of a small-scale indoor playground is a boutique play café located in a densely populated urban area. With just 1,500 square feet, the owners focused on creating a highly efficient layout that catered to both children and parents. They divided the space into three key zones: a compact play area with modular climbing structures, a seating area for parents with a clear view of the play zone, and a small café counter offering snacks and beverages.
What made this setup effective was the strategic use of multi-functional equipment. For instance, the climbing structures doubled as storage units for toys and supplies, while the seating area featured foldable tables that could be rearranged for events like birthday parties. The café’s menu was intentionally limited to reduce the need for a large kitchen, freeing up more space for customer seating. By focusing on functionality and customer experience, the business thrived despite its small footprint.
Mid-Sized Indoor Playgrounds: Balancing Variety and Space
A mid-sized indoor playground in a suburban area offers another compelling case study. Spanning 5,000 square feet, this facility caters to families with children aged 2 to 10. The owners designed the space to include a variety of attractions, such as a soft play area for toddlers, a mini obstacle course for older kids, and a dedicated party room for private events.
The key to their success lay in balancing variety with efficient space usage. They used modular play equipment that could be reconfigured to suit different age groups or activities. For example, the obstacle course could be adjusted to include simpler challenges for younger children during specific time slots. Additionally, the party room featured collapsible walls, allowing it to expand into the main play area for larger gatherings. This flexibility enabled the playground to serve a broader audience while maintaining a manageable size.
Large-Scale Indoor Playgrounds: Creating a Destination Experience
A large-scale indoor playground in a regional shopping center demonstrates how size can transform a business into a destination. Covering 20,000 square feet, this facility includes multiple themed zones, such as a jungle-themed climbing area, a virtual reality gaming section, and a sensory-friendly room for children with special needs. The playground also features a full-service café and a retail shop selling toys and branded merchandise.
What set this playground apart was its ability to offer a comprehensive experience for families. The themed zones provided something for every age group, ensuring that families could spend hours exploring the facility. The sensory-friendly room addressed the needs of children with sensory sensitivities, making the playground more inclusive. Meanwhile, the café and retail shop generated additional revenue streams, offsetting the higher operational costs associated with a larger space.
By tailoring their offerings to their target audience and leveraging the advantages of their size, these playgrounds achieved success in their respective markets. Each case study highlights the importance of aligning space, design, and customer needs to create a thriving business.
Conclusion
In conclusion, choosing the right building size requires careful consideration of business goals, audience needs, and space efficiency. By aligning these factors, businesses can create environments that enhance customer satisfaction and drive profitability. Strategic planning ensures not only immediate success but also long-term growth and adaptability in an ever-changing market.








